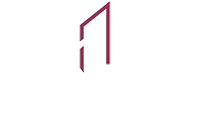Property Type
House, Two Story
Parking
1 garage, Private Drive Double Wide 3 parking
MLS #
40766333
Size
2405 sqft
Basement
Full,Unfinished,Sump Pump
Listed on
2025-09-06
Lot size
-
Tax
-
Days on Market
1
Year Built
-
Maintenance Fee
-


